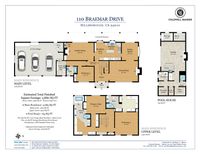110 Braemar Drive
Aglow in the Sun and Stars, this Hillsborough escape was custom crafted by renowned builder Lars Ek, and now offered to the market for the first time. The most welcoming and enduring homes are those that touch the emotions, invite you to dream, and ensconce you in a warm identity of place. This Hillsborough Highlands enclave was developed in the 1960s-1970s as a place of natural wonder. Amidst gentle topography of hills and trees, and not far from San Mateo and Highway 280, this location is Hillsborough’s most untouched. The feeling of your own nature preserve is immersive as you cruise from Crystal Springs Road and up Tartan Trail. The Retreat at 110 Braemar anchors a sunny corner of .58 Acre (25,265 sq. ft.).
The first impression is of a stately East Coast traditional with a grand motor court and 3-car garage. As you look closer, you will realize the integrity and immaculate care that went into maintaining the home, all by its original owners. Premium updates throughout the years speak to custom quality and handpicked detail. Strategically designed along the back of the home, the main entertaining spaces all merge with the outdoors, where vast terraces become a true “outdoor living room.” The eat-in chef’s kitchen remains fresh and functional in its luxury updates, while a paneled family room is rich and refined opening to the grounds. Note the family room’s concealed bar, marble fireplace, and architecturally designed woodwork. This sequence of entertaining spaces across the back of the home also includes the formal dining room, which opens out to the sunny and private terraces, pool, barbecue center, elaborate Koi pond, Spa, and more. Once outside, imagine a scene from a Rancho Mirage resort oasis: the pool is centered amidst destination vignettes, and all interacting with a 795 sq. ft. Pool House, ready as an entertaining cabana, guest cottage, or future ADU.
Amenities include a main level guest bedroom with adjacent marble bathroom. Upstairs, the home was originally built with three additional bedrooms. The owners undertook a luxurious conversion of replacing the original Jack and Jill bedrooms with an Opulent Primary Suite, resulting in the current arrangement of two spectacular upstairs Primary Suites. Extravagant marble detail, moldings, deluxe custom wardrobes, and lavish sq. ft. define this regal Primary Suite hideaway. As seen on the attached floorplan, the 1965 layout of three bedrooms up, and one down, could be re-configured back to its original state as desired. Across the staircase from the main Primary Suite is an additional and equally elegant Second Primary Suite. This en suite features an enormous bedroom graciously sized for kids’ sharing or teen retreat. The bathroom and extensive wardrobes are again of top quality and detail.
In addition to the home’s careful maintenance and upgrades, other standout features include a huge 3-Car side-by-side garage (fully tiled floor), backup generator, security alarm, and dual zone Central AC. Behind the Pool House, a separate garden annex is fenced and ready for Sport Court, spacious dog run, or future ADU development. Natural terrain and open space currently enhance the ambiance beyond the Pool House. From this exclusive Highlands location of Hillsborough’s Lakeview, home and site reach an uplifting harmony…a legacy of fine living and a future of bright ideas…welcome to La Dolce Vita.
At a Glance
- 3 bedrooms, 3 full bathrooms, plus Pool House Cottage. Main home currently features a main level guest bedroom, plus two luxuriously oversized Primary Suites
- Approx. 3,880 sq. ft. including detached Pool House Cottage (data per paid vendor Floorplan Visuals)
- Lot is approx. 25,265 sq. ft. (.58 Acre) per County Record
- Home built in 1965 by notable local builder Lars Ek. Meticulously maintained and extensively upgraded by its original owner, never before on the market.
- Resort-Style amenities of Pool, Koi Pond, Spa, built-in barbecue center, Pool House Cottage
- Attached 3-car side-by-side garage
- Prestigious Hillsborough Highlands location with elite Hillsborough Schools of West Elementary and Crocker Middle. Easy connections to Highway 280 and San Mateo.
Floorplans

Floorplans
Details
Location
Contact
Geoffrey Nelson
(650) 455-373 geoffrey@geoffreynelson.com
1427 Chapin Avenue Burlingame , CA 94010

