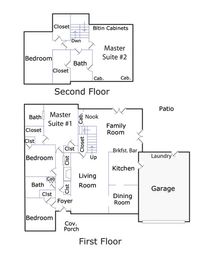1132 Woodland Drive
San Mateo
Sleek & Sophisticated Executive Luxury Bordering Hillsborough
Just steps from the Hillsborough border, you will discover this beautifully remodeled and expanded 5-bedroom, 3-bath home. Many sophisticated attributes make this design a rare offering, not far from the excellent Baywood/Borel/Aragon schools. Impressive scale and curb appeal set the tone for the two-level floorplan of nearly 2,750 sq. ft., including double master suites. The luxurious convenience of turn-key remodeled condition is consistently represented throughout each room. A brilliant interplay of infused light, designer colors, and crisp architectural details articulates this soothing palette.
Open flowing spaces, chic tones, and a natural indoor/outdoor entertaining circulation define the bright ambiance. Fluid gathering spaces are on display in the oversized living room. The progression of space smoothly continues into the savvy dining room and chef’s kitchen. At the southwest wing of the home, connected to the kitchen, a fabulous family room will be a favored destination. Preferred everyday pleasures include breakfast bar seating, sunny western exposure, and a cozy nook for homework or a game table. Multiple French doors open out to a broad flagstone party terrace, children’s play area, and sweeping usable lawns of this generous 6,650 sq. ft. lot. The interaction of home and garden creates a year-round dynamic for kid’s play, outdoor dining, and the sense of a vibrant foliage panorama.
The layout is optimum for the larger family, or those with in-home office or guest needs. Three bedrooms occupy the main level (inlcluding one master suite), with two more bedrooms upstairs (including the main master suite). The top floor master suite is truly its own retreat complete with architecturally raised ceiling, built-in window banquette gazing out to the Bay, walk-in closet, and remodeled marble bathroom. Flexibility exists upstairs for use as a master bedroom plus adjacent toddler’s room, or complete full-floor master retreat using the second bedroom as a master study or fitness center. The airy elevation of open vistas will be enjoyed from two sides of the master: the San Mateo Bridge, Mt. Diablo, and twinkling city lights to the east; and pastoral expanses into the knolls of Hillsborough to the west. Many custom upgraded amenities reflect the impeccable move-in condition throughout: wood plantation shutters, copious closets with built-in organizers, elegant crown molding, recessed lighting, and more.
Unrivaled convenience and community charm will be your daily treasures from this sought-after location: top-rated schools are a stone’s throw away; the tennis courts, fields, and track of nearby Aragon High make for easy weekend leisure. Highway 92 and two international airports are quickly accessed, and upscale shopping and dining of downtown San Mateo deliver cosmopolitan havens just minutes away. You have arrived…
At a Glance:
- Generous open floorplan of approx. 2,747+/- sq. ft. interacting smoothly with flat all-usable yard of lawns, play area, and large party terrace
- 5 true bedrooms and 3 full bathrooms, including double master suites (one on each level)
- Extra spacious family room with a seamless flow extending from the kitchen to the media space, to the lawn, play structure, and patio
- Streaming 360-degree infused sunlight enhanced by airy vistas above the Bay and Hillsborough
- Outstanding modern closets with custom organizers in every room
- True 2-car side-by-side garage
- Highly sought-after Baywood schools nearby: Baywood Elementary, Borel Middle, Aragon High
Location
Details
Floorplans

Floorplans
Contact
Geoffrey Nelson
(650) 455-373 geoffrey@geoffreynelson.com
1427 Chapin Avenue Burlingame , CA 94010

