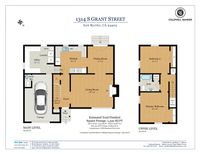1314 S. Grant Street
Where curb appeal reigns supreme, and designer flair meets a sun-blessed garden, you will find your Sunnybrae Storybook...The 1940s celebrated a novel design with the Split-Level Floorplan, a fabulous layout for the modern family dividing upstairs bedroom retreats and living areas with garden access. The effect was a stately street presence and maximum impact of back yard space. Today, this lifestyle has never been more relevant!
The example at 1314 S. Grant is framed in by mature privacy hedges and accented with East Coast window shutters and roof gable. Inside, the formal entry introduces warm hardwood floors contrasted by a crisp white palette. Consider the living room your central hub, impressive beneath a 13 ft. cathedral ceiling, wall-mounted flat-screen space, and gas fireplace. Rich hardwood floors continue into the desirably square dining room, which awaits a circular table and swings out to the yard through wide French doors. Speaking of French, the current owners have remodeled the kitchen with charismatic French Country flair! Cerulean blue cabinetry is accented with white subway tiles and streetlight-style fixtures. High-tech Dekton countertops are scratch and heat resistant, while being striking in appearance. Best of all, from the kitchen sink you will gaze out to the grassy yard and bathe in afternoon western sun.
Just off the kitchen, a built-in two-station Office is the perfect hideaway for business or homework a few steps down. The nearby half-bath off the garage adds accommodation or future potential. Upstairs, hardwood floors continue into two cheery bedrooms and an updated central bathroom that compose the Split-Level layout. Many amenities and delights including double pane windows, updated designer lighting, tons of extra attic storage, security alarm, modern white palette, and much more.
Outside, the rarity of this property pronounces itself with full western sun exposure on a curated Monet’s Garden! Truly one of the best yards in the neighborhood! A vast sweep of lawn frames a graveled patio, trellis outdoor lounge, and specimen plantings—all ready for sunny barbecues with a feeling of separate privacy. San Mateo's sought-after Sunnybrae is known for its community synergy of parks, school, and downtown. A post-War treasure that manages to still speak with timeless character in our bustling modern Peninsula. You have arrived...
At a Glance:
- 2 bedrooms, 1.5 bathrooms, plus Office with double work stations
- Approx. 1,330 sq. ft. of living (per Paid Vendor Floorplan Visuals)
- Lot is approx. 4,700 sq. ft. (per County Record)
- Home built in 1947 and beautifully updated and maintained
- Extensive Attic Storage, Garden Shed, Security Alarm System and More
- Attached 1-car garage plus Driveway Parking for Two Cars
Floorplans

Floorplans
Details
Location
Contact
Geoffrey Nelson
(650) 455-373 geoffrey@geoffreynelson.com
1427 Chapin Avenue Burlingame , CA 94010

