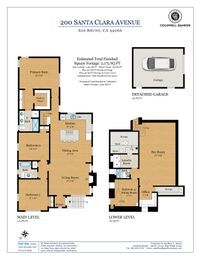200 Santa Clara Avenue
San Bruno
Dazzling Two-Level Remodel with Millbrae Schools!
An Ultra-Rare "Total Package" that has never been presented in San Bruno before! Welcome to an absolute dream lifestyle that unites three key assets: a convenient location in the flats, high-end luxury remodeling, and world-class Millbrae Schools. From the curb, this corner lot home overflows with Spanish Casita character of the 1930s, but inside, the renovated and expanded interiors are a cutting-edge modern Wow-Factor throughout every inch. Designed as a custom builder's personal residence, the two-level floorplan showcases uncommon quality and handpicked detail.
The very essence of Open Concept, "Great Room" living welcomes you with a sleek living/dining ensemble and flowing kitchen with island. Premium finishes include quartzite countertops, elaborate tilework, top-of-the-line appliances, all updated windows, LED lighting, Central AC, and much more. The media-ready living room is warmed by an architecturally integrated gas fireplace. Guests will surely do a "Wow" double take as they gaze into the Open Great Room that extends over 30 feet ahead.
This savvy retreat will surprise and inspire with many functional dimensions throughout 3 bedrooms and 3 bathrooms, spanning two levels and approx. 2,175 sq. ft. The main level includes a two-bedroom family wing, plus a separate master suite hideaway expertly expanded in the south wing. In the master bedroom, an artisan wood-beamed ceiling is raised nearly 12 feet above in rustic farmhouse fashion. Two closets, including one large walk-in closet, are a top amenity along with a spa-like master bath. The home's tree-wrapped corner creates outlets to a side patio and garden aglow in western sun. The current owners carefully cultivated this garden courtyard ambiance with stone hardscape and specimen foliage. An indoor/outdoor Mediterranean sensation!
Raising the bar on lifestlye accommodations, an entire 760 ft. bonus level awaits downstairs with huge recreation/media room, tucked-away office, full bathroom, laundry, and even an extra room for wine cellar, hobby center, or possible overnighter lodging. The media room stretches 25 feet across, rendered with normal-height ceilings. Imagine welcoming guests from out of town, or inspiring teens with their own lounge space...all in ideal privacy and aesthetic beauty. The possibilities are endless!
At the end of the day, you will realize not just a home, but a dynamic multi-faceted lifestyle. The unique enclave of Lomita Park boasts access to one of the elite High Schools on the Peninsula, Mills High (9/10 Great Schools ranking), as well as Millbrae's Lomita Park Elementary (3 block walking distance) and Taylor Middle. The centralized location is a quaint mix of classic homes, all minutes from BART, 101, SFO, and only a 10 minute drive away from downtown treasures of nearby Burlingame. Welcome Home...
At a Glance:
- 3 bedroom, 3 bathroom Two-level floorplan Totally Remodeled and Expanded by a custom builder as his personal residence
- Living space of 2,175 sq. ft. includes the 1,415 sq. ft. main level, plus 760 sq. ft. bonus lower level with enormous recreation room, full bath, and office (data per Paid Vendor Floorplan Visuals)
- Premium finishes inside and out
- Lot is approx. 4,080 sq. ft. (per County Record)
- Detached 1-car garage and gated garden courtyard
Location
Details
Floorplans

Floorplans
Contact
Geoffrey Nelson
(650) 455-373 geoffrey@geoffreynelson.com
1427 Chapin Avenue Burlingame , CA 94010
