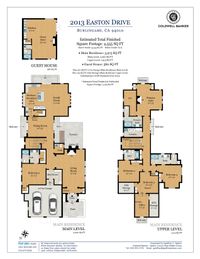2013 Easton Drive, Burlingame | $6,501,000
Record-Breaker! #1 Sale in Easton Addition History
2013 Easton Drive
Savor "that new house smell" from this charismatic luxury estate on one of Burlingame's most treasured streets. Easton Drive, the famed gateway to Burlingame's Easton Addition, and just a block from the Hillsborough border, hosts this curated lifestyle statement by esteemed local builder BG Pacific. What you will immediately notice is the sweeping gated grounds, akin to Hillsborough or Atherton, with a sense of arrival and spacious set-back from the road. Your next sensory experience will be the artisan construction details, from the smooth grey stucco, to the rustic stone accents and nods to European design.
While the exterior endears you with its Carmel architectural ambiance, inside you will love the modern cool of crisp whites, 10 ft. ceilings, European plank floors, and luminous French doors and windows. The wide hallways, soaring ceilings, and infusions of light remind you that this is an uncommonly large parcel of over 12,000 feet. Beyond a huge gated motor court, the attached garage (instead of the usual detached garage) enables the back yard to be even more grand, while elegantly hosting a full ADU!
Amenities include 5 bedrooms, 4.5 bathrooms, plus Upstairs Office, in the main home, plus a deluxe ADU with kitchen and additional full bathroom. Above and beyond typical new constructions, the footage measures an impressive 3,975 sq. ft. in the main home (not including garage) plus 580 sq. ft. ADU for a total of 4,555 sq. ft. of brand new living.
Everywhere you look, the builder's extra attention to detail elevates this home to a class of its own. Architectural fireplace mantels, 10 inch baseboards, 9.5 inch European plank flooring, leaded glass windows, and custom tilework are just some of the standout features. One of my favorite entertaining sequences is the design of the grand central hallway as it meets the dining room: here, French doors on each side create a dynamic airy flow between indoor/outdoor gathering spaces. A Napa courtyard beckons pre-dinner cocktails beside a cobbled stone outdoor fireplace. The floorplan offers Double Primary Suites including a main level retreat, and the spectacular top floor Primary where luxuries include soaring ceilings, a marble fireplace, heated bathroom floors, garden-view balcony, and enormous walk-in closet. In addition to the home's character and custom detail, all the new modern technologies are in place ready to pamper your daily experience...and your luxury experience as the first owner and occupant!
Outside, the grounds are designed with year-round destinations in mind for all ages. The aforementioned Napa Courtyard with its signature fireplace yields to a dining patio, built-in grilling station, and epic expanses of synthetic turf. The Accessory Dwelling Unit is ready to serve as full guest living quarters, or simply teen hangout and that favorite spot for watching some weekend sports. Beyond the grassy expanses, a creekside deck is that extra sprinkle of magic, tucked in Burlingame's classic tree-dappled ambiance.
For those in the know, Burlingame's Easton Addition is one of the Peninsula's top residential enclaves. It is here where history meets modern luxury, as Revival classics of the 1920s mix and mingle with elite showcase designs. It is here where the small town vibes Burlingame is famous for embrace all the cutting-edge architectural wizardry you could ask for, in one welcoming package. Burlingame's top public schools, the uncanny community fabric, and shopping meccas of Broadway and Burlingame Avenue all forge this special identity to call home. Whether it's strolling down the block to the quaint Easton Branch Public Library, or zipping to the SFO airport in a 7-minute Uber, this location inspires the best of cosmopolitan chic and village charm. You have arrived...
At a Glance
- Brand new construction at one of Burlingame's finest streets. Construction by local builder BG Pacific, developer of numerous Burlingame homes with decades-long track record.
- 5 bedrooms, 4.5 bathrooms, plus Upstairs Office, in the main home, plus detached ADU with kitchen and full bathroom
- 3,975 sq. ft. in the main home (not including garage) plus 580 sq. ft. ADU (data per paid vendor Floorplan Visuals)
- Lot is approx. 12,196 sq. ft. per recent survey
- Attached 2-car garage beyond a spacious fully gated motor court
Plans

Floorplans
Details
Location
Contact
Geoffrey Nelson
(650) 455-373 geoffrey@geoffreynelson.com
1427 Chapin Avenue Burlingame , CA 94010


