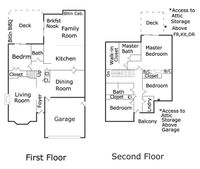526 Marin Drive
Burlingame
One of Burlingame's Finest Newer Homes
Geoffrey Nelson Presents…
Custom built from the ground up, this sophisticated designer home is a rare breed in the market. Spanning approximately 3,055 sq. ft. of living, the 4-bedroom, 3-bath design revels in artistic detail. The English country façade is right at home in this enchanted Burlingame enclave, known for its walk-centric lifestyle and tree-lined blocks. Stepping inside, the exotic warmth of Santos Mahogany flooring immediately sets the tone. The carefully chosen palette of tones and textures embraces grand scale rooms. In the living room, architectural highlights include the custom mahogany mantel, lighted art niche, and bay window lounge alcove. A sizable formal dining room awaits impressive art display, creating yet another atmospheric destination of the floorplan.
Commanding the west wing, the home’s piece de resistance is surely the kitchen/family great room. Exceptionally scaled, the ultimate chef’s kitchen will be the congregation heart of the home. Exquisite grain-matched millwork harmonizes with honed marble countertops imported from Spain. A premium assemblage of appliances includes the finest from Thermador, Miele, and Sub-Zero. The great room delivers today’s most in-demand floorplan asset: flowing gathering space revolving around an open kitchen and indoor/outdoor family area. The kitchen’s marble-topped center island and pub counter promote that party where “everyone always ends up in the kitchen!” Rounding out the main level, an executive study is the perfect Partner’s office or guest bedroom with nearby full bath. Upstairs, in the indulgent master suite, cathedral ceilings soar to 14 feet. Floor-to-ceiling mahogany built-ins are a promenade for objets d′art framing a raised hearth woodburning fireplace. Built-in speakers, a spa-like marble bath with Waterworks fixtures, and private balustraded terrace are other master retreat amenities. Two additional bedrooms, a marble bath, and full laundry room gracefully complete the upper level.
The architecture blends the best of modern luxury with the timeless character consistent with Burlingame's finest homes. Outdoors, the design maximizes the wonderful landscaped lot of approx. 6,250 sq. ft. featuring a built-in barbecue center and oversized grassy expanse. The large attached 2-car garage preserves optimum yard space, while heightening convenience and curb appeal with a custom-milled garage carriage door. Best of all, this location purveys the ultimate Burlingame lifestyle within walking distance of Burlingame Avenue, Burlingame Rec Center, Aquatic Center, Washington Park, and the library. Upscale shopping and dining await on the quaint downtown streetscape. The historic circa-1894 Caltrain Depot is a nearby convenience and scenic landmark. For busy commuters, this semi-urban oasis keeps you within 10 minutes of SFO and a short drive into San Francisco and Palo Alto. "Cosmopolitan Chic Meets Village Charm!
At a Glance
- Completely remodeled and expanded from the ground up with premium luxury finishes.
- 4 bedrooms and 3 full bathrooms
- Approx. 3,055 sq. ft. of living (per appraiser’s sketch)
- Lot is approx. 6,250 sq. ft. (per county)
- Attached side-by-side 2-car garage
- Built-in speakers in every room
- Oversized back yard with patio, built-in barbecue center, and spacious grassy lawns
- Sought-after Burlingables address walk-centric to Burlingame Avenue and CalTrain.
View Additional Virtual Tour Gallery
Location
Details
Floorplans

Floorplans
Contact
Geoffrey Nelson
(650) 455-373 geoffrey@geoffreynelson.com
1427 Chapin Avenue Burlingame , CA 94010

