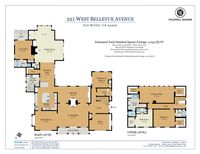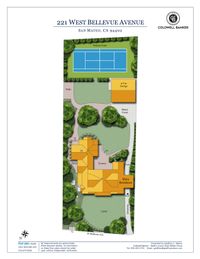221 West Bellevue Avenue
One of San Mateo Park’s ultimate properties celebrates a rarity of land and architecture…Retreat to your own country club, sun-blessed atop a gentle knoll in the heart of the Park. 221 West Bellevue offers a pre-eminent parcel showcasing 31,030 sq. ft. (.71 Acre) of usable land with vast lawns and private tennis court.
From the very first moment, the ambiance is East Coast personified. A sweeping front lawn becomes your “red carpet” to the character and luxury within. Not unlike the feeling of a Hamptons summer retreat, this indoor/outdoor beauty was built in 1922 and expertly expanded and remodeled over the years. The main level footprint fully optimizes interaction with the outdoors. Brick terraces welcome patio dining and parties, framed by totally flat lawns and majestic trees. On the main level, you will marvel at grand-scale rooms that naturally merge together. Epic Living and Dining Rooms reflect the 1920s roots, while the expanded Kitchen/Family Great Room delivers the best in modern luxury.
Like a scene out of Montauk, the living room stretches 24 feet across while overlooking the rolling front lawns. The formal dining room is +/- 15 x 20 with a built-in buffet and chest of drawers. For all its classic aesthetics, this home also emphasizes ease of living for the bustling family: amenities include 5 bedrooms, 4 full baths, 2 half baths, plus dedicated office. The main level can live as Two Offices near the Foyer (or one office/one gym), plus a tucked-away Main Level Guest Suite off of the Family Room. Upstairs, 3 more bedroom suites capitalize on leafy views of the grounds. Not to be forgotten, and a signature favored destination, an open Sun Room is centered on the main level providing that extra reading lounge, second media setup, or cocktail nightspot by the fire.
As desired in elite luxury listings, the floorplan of 5,000+ sq. ft. is graced by an enormous Kitchen/Family Great Room. This magnificent mecca extends an incredible 65 feet across, from kitchen to the end of the family room. Truly “Grand Central!” And best of all, French doors ensure the surrounding flat yard becomes an extension of the living. The Open Chef’s Kitchen is anchored by an 8 ft. long island. A sun-drenched breakfast area blurs the line between outdoor terraces and family hangout. Remarkably nearby, there is a large laundry/utility room plus ideal room for Walk-In Pantry or Mud Room. In the family room, a cathedral ceiling soars 13 feet above immense gathering space. Amenities include a stone fireplace, hidden games/toy closet, and two alcoves for seating or play. Rounding out this wing of the home, you will also find the perfect tucked-away Guest Suite complete with private bathroom and sun porch.
Upstairs, the architect’s dramatic use of windows brings the outdoors in. The eye travels above this lush parcel of nearly ¾ Acre. Two family bedroom suites, each with private bath, survey the front lawns. At the end of the hallway, the master suite is lined by a stunning wall of windows that takes in the southern light. Ceilings rise 10 feet overhead, and there is plenty of space for a seating area or nursery setup. As you gaze above the 100% usable rear grounds, behold newly installed open lawns, Smithsonian-caliber deodar cedars, and the rarity of a private tennis court beyond the detached garage.
At the end of the day, you are not investing in merely a house, but a world-class lifestyle. Founded in the 1890’s, San Mateo Park cherishes a richness of architecture, estate-size parcels, and a streetscape of island roundabouts and trees that are forever remembered. No other neighborhood tells the story of Peninsula luxury so warmly and so charismatically…in a word, Timeless.
At a Glance
- 5 bedrooms, 4 full baths, 2 half baths, plus dedicated Office.
- The Main Level can live as Two Offices near the Foyer (or one office/one gym), plus a tucked-away Main Level Guest Suite off of the Family Room
- Home is approx. 5,040 sq. ft. of living (Per County Record)
- Lot is 107 x 290 (31,030 sq. ft.) or .71 Acre (per county record)
- Recreational Paradise with 100% Usable Grounds, Vast Lawns, Fireplace Terrace, and Full Tennis Court exclusive to the property
- Home built in 1922 and significantly expanded and remodeled
- Detached 2-car Garage with Gated Driveway
- Short Stroll to Downtown Burlingame Avenue and Pershing Park for Kids' Play
Floorplans

Floorplans

Floorplans
Details
Location
Contact
Geoffrey Nelson
(650) 455-373 geoffrey@geoffreynelson.com
1427 Chapin Avenue Burlingame , CA 94010


